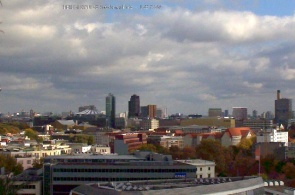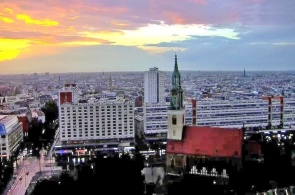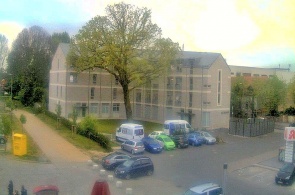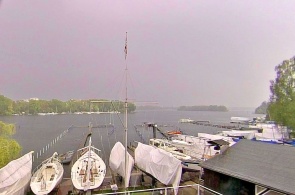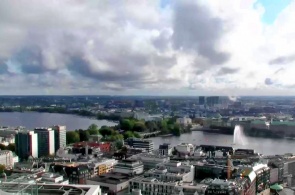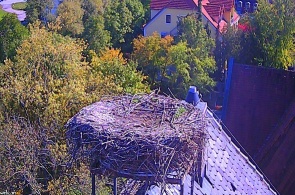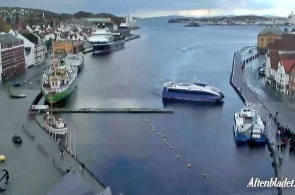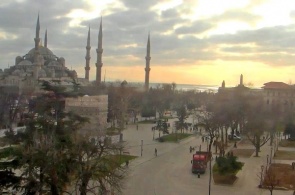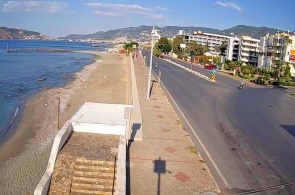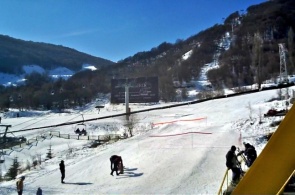The image from the webcam is updated every 60 seconds.
Live broadcast from the river squision spree in Berlin. Spree is a navigable river in eastern Germany, the left tributary of Hafel, which flows in the Elbe basin. The water basin area is 9,793 square kilometers.
On the right side we can observe the glass building in the form of a cube - the new headquarters of Deutsche Bahn. This sculptural, iconic building with innovative smart office technology designed by danish studio 3XN Architects is located in the heart of Berlin, on a historically important site - Washingtonplatz. As one of Berlin's new nascent public spaces, this facility provides ideal conditions for a new landmark that showcases recent advances in sustainability, design, digitization and comfort.
Cube Berlin is an integral part of the master plan of Europacity, the developing urban area surrounding Berlin's main train station. "We are honored to share our design philosophy in such an important place," says Kim Herforth Nielsen, Founder and Creative Director of 3XN Architects.
The Danish Architectural Bureau offers a new approach to commercial architecture, where an office building can become a point of attraction. This project also creates new moments of interaction with the city. People will spend more time near the building and in places with great views of it, which creates the effect of dialogue of architecture and society. At the same time, Cube is a perfect example of the smartest construction achievements that can be realized right now in Germany. This building is like a cast of technology.
The triangulated relief of the facade is accentuated by reflective glazing, which invites street-level viewers to experience their city in unexpected, almost kaleidoscopic ways. The building consists of 10 floors of office space, lobby, underground parking, technical rooms and roof terrace. In total, Cube occupies 19,500 m2 of very flexible modular above-ground space.
The tenants of the office space have great views of Berlin, including Tiergarten, Chancellors and the Reichstag. That's why there are floor-to-ceiling windows. There is enough natural light in the premises of the building with the possibility of external solar shading. The entire cube is equipped with smart home functions. Smart features allow tenants to customize and control access, indoor heating and cooling, maintenance, power, room reservations and parking lots, electric vehicle charging and more.
The facade of all four sides supports the interaction between visitors to the building and the environment, consciously creating a thin boundary between the interior and the outer space. The Cube of Berlin also rethinks the idea of a cube like such. With a height of 42.5 meters, it does not look massive due to reflective glazing, which reflects both the surrounding nature and the horizon. 3XN architects have created geometric transformations that create a prismatic structure of triangular surface reliefs.
The facade segments are pushed inward to create open terraces on all levels. The roof is the "fifth facade" and completes the concept of the cube. The extensive roof terrace serves as a common space for tenants and can be used as a place to relax or hold events.
The flow and consumption of energy is controlled and maximised, resulting in a self-learning and highly efficient building. Thus, the building and its users enter into an interaction where both learn from each other. The building learns to adapt to the preferences of its users, while users can control and adapt the building settings according to their desires and needs.
Live broadcast from the river squision spree in Berlin. Spree is a navigable river in eastern Germany, the left tributary of Hafel, which flows in the Elbe basin. The water basin area is 9,793 square kilometers.
On the right side we can observe the glass building in the form of a cube - the new headquarters of Deutsche Bahn. This sculptural, iconic building with innovative smart office technology designed by danish studio 3XN Architects is located in the heart of Berlin, on a historically important site - Washingtonplatz. As one of Berlin's new nascent public spaces, this facility provides ideal conditions for a new landmark that showcases recent advances in sustainability, design, digitization and comfort.
Cube Berlin is an integral part of the master plan of Europacity, the developing urban area surrounding Berlin's main train station. "We are honored to share our design philosophy in such an important place," says Kim Herforth Nielsen, Founder and Creative Director of 3XN Architects.
The Danish Architectural Bureau offers a new approach to commercial architecture, where an office building can become a point of attraction. This project also creates new moments of interaction with the city. People will spend more time near the building and in places with great views of it, which creates the effect of dialogue of architecture and society. At the same time, Cube is a perfect example of the smartest construction achievements that can be realized right now in Germany. This building is like a cast of technology.
The triangulated relief of the facade is accentuated by reflective glazing, which invites street-level viewers to experience their city in unexpected, almost kaleidoscopic ways. The building consists of 10 floors of office space, lobby, underground parking, technical rooms and roof terrace. In total, Cube occupies 19,500 m2 of very flexible modular above-ground space.
The tenants of the office space have great views of Berlin, including Tiergarten, Chancellors and the Reichstag. That's why there are floor-to-ceiling windows. There is enough natural light in the premises of the building with the possibility of external solar shading. The entire cube is equipped with smart home functions. Smart features allow tenants to customize and control access, indoor heating and cooling, maintenance, power, room reservations and parking lots, electric vehicle charging and more.
The facade of all four sides supports the interaction between visitors to the building and the environment, consciously creating a thin boundary between the interior and the outer space. The Cube of Berlin also rethinks the idea of a cube like such. With a height of 42.5 meters, it does not look massive due to reflective glazing, which reflects both the surrounding nature and the horizon. 3XN architects have created geometric transformations that create a prismatic structure of triangular surface reliefs.
The facade segments are pushed inward to create open terraces on all levels. The roof is the "fifth facade" and completes the concept of the cube. The extensive roof terrace serves as a common space for tenants and can be used as a place to relax or hold events.
The flow and consumption of energy is controlled and maximised, resulting in a self-learning and highly efficient building. Thus, the building and its users enter into an interaction where both learn from each other. The building learns to adapt to the preferences of its users, while users can control and adapt the building settings according to their desires and needs.
More details
From a webcam perspective we can observe the panorama of the city of Berlin - the capital and the largest city in Germany. The rich cultural heritage, German-like pedantic infrastructure and a wide palette of entertainment have provided this city with the love of tourists from all over the world.
Berlin, Germany
25.10.20
Live webcam with views of the Church of St. Mary in Berlin, located at Karl Liebknecht Street 8. Church of St. Mary is the oldest of the existing evangelical churches in Berlin, one of the once six medieval churches in the historic city center.
Berlin, Germany
30.04.20
Live webcam broadcasts the area in the Malsdorf district of Berlin. Malsdorf is a district in the Marzahn-Hellersdorf administrative district of Berlin. In 2001, in the course of administrative reform, Malsdorf is part of the enlarged Marzahn-Hellersdorf district.
Berlin, Germany
30.04.20
Live webcam shows Lake Tegel in the Berlin district of Rainikkendorf, in the district of Tegel. In terms of its area of 408 hectares, Tegeler See occupies the second place among the Berlin lakes after the Muggels and is a branched, extended section of the Havel River.
Berlin, Germany
29.04.20
Panoramic webcam in real-time broadcasts of the panorama of Berlin from the InterContinental hotel. Five-star InterContinental hotel is located in the Tiergarten district, in the heart of Berlin. This is one of the most luxurious and expensive hotels of Berlin.
Berlin, Germany
05.10.19
Webcam in real time broadcasts the nest of the White Stork in Berlin, Germany.
Berlin, Germany
05.10.19
popular camerasshow all
Stavanger, a town in the commune of Norway, located in the South-Western part of the country, on the Peninsula, rich in minerals. Tanager combines the influence of foreign organisations such as NATO and oil companies. The camera will shoot the harbour and the promenade of the city.
Stavanger, Norway
Sultanahmet or Blue mosque is a work of art of Turkish-Islamic architecture. Its construction began in 1609, the construction work took seven years to a 19-year-old Sultan. The name of the mosque was, due to its interesting and unique finish.
Istanbul, Turkey
A webcam broadcasts the district of Tosmur - quiet location in the Eastern part of Alanya, located only five kilometres from the city centre. Its rural way of life and the beauty of untouched nature attract tourists.
Alanya, Turkey
Shark Island or in English of Shark island, located in the harbour city of Sydney, the suburb of Point Piper. The locals, the natives named the island Boambilly, which translated means Shark island. After all, this name is not casual, because it's mean and looks like a shark fin.
Sydney, Australia
The webcam is installed on site Alva. Tsaghkadzor ski resort town in Armenia. Tsaghkadzor is a beautiful mountainous area among deciduous forests, with a pleasant winter climate, and clean fresh air. The highest point is 1800 meters. The truss type is a classic, divided into three.
Tsakhkadzor, Armenia

